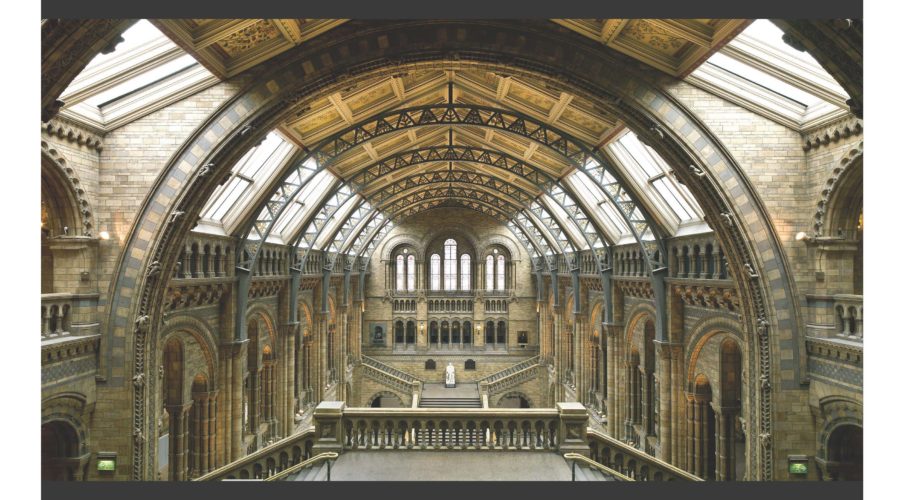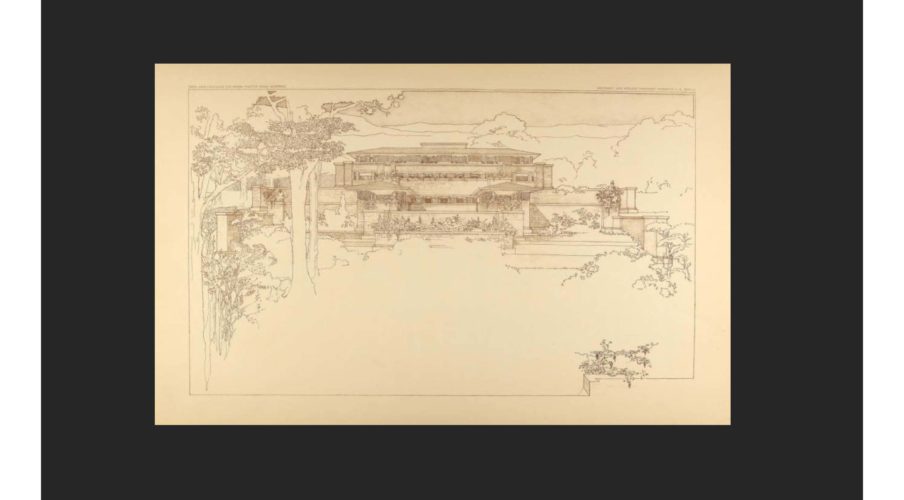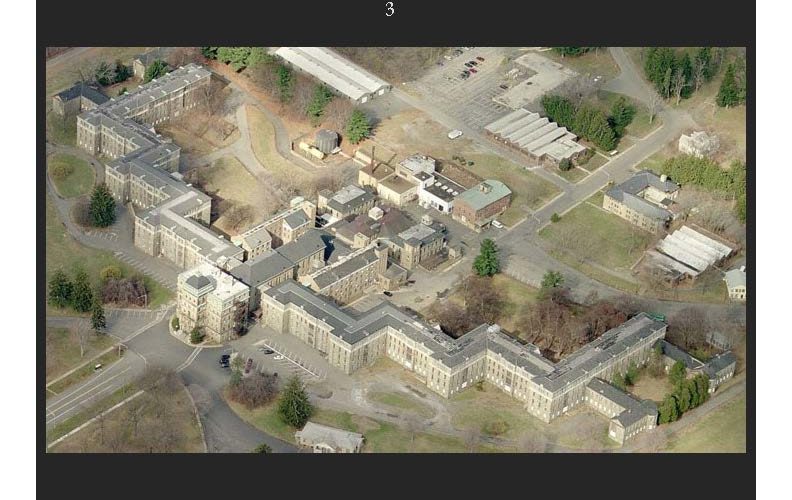
week of
March 1-14
note: this time frame includes spring break
introduction
How can architects respond to interest in materials and methods that represent both widespread industrialization and regional vernaculars?
A new, self-conscious modernity emerged in architecture by the end of the nineteenth century. Industrialized to a greater or lesser extent, each European nation looked toward the turn of the century--a major moment that incites both reflection and forward-thinking in most people--while enjoying the Belle Époque: the optimistic, affluent decades following the end of wars between France and Germany (and before the outbreak of World War 1, although, of course, no one knew that yet). Architects associated with various forms of the Arts Nouveau strove to manifest modernism in architectural design that remained, to some extent, rooted in cultural traditions.
- Read: Colquhoun, chap. 1 (& skim chap. 4)
- Read: Otto Wagner, from Modern Architektur (1896) [excerpt]
learning objectives
At the conclusion of this lesson, you should be able to:
- Identify main modern monuments in the period by name, date, designer/client and location (KNOWLEDGE)
- Define terminology specific to technique, style and structure (KNOWLEDGE)
- Describe integration of technology (material and non-material) in individual monuments (KNOWLEDGE)
- Explain stylistic/technical changes in design as they relate to cultural context (COMPREHENSION)
- Summarize the main concepts in important works of theory by key writers, especially Otto Wagner (COMPREHENSION)
- Visually analyze buildings from this period to suggest date, place, and designer (ANALYSIS)
- Recognize change in architectural styles by comparing their formal and technical characteristics in different European cities (especially Paris, Brussels, Barcelona and Vienna) (ANALYSIS)
- Critique the agency of people and technology w/in the process of design (EVALUATE)
part 1
Modern Desires
Cultural and technological developments signified an age of progress and enthusiasm for modernity; its international quality (at least among European nations) was highlighted in a series of world fairs that built on the legacy of the London exhibition of 1851. For a view of unbridled modernity in the period, look no farther than the 1889 Exposition Universelle in Paris.
Steam travel moved people across oceans in record time while the development of urban metro systems (the earliest being London in 1890, Budapest in 1896, Chicago in 1897 [yes Budapest and Chicago both beat Paris], Vienna in 1898, and Paris in 1900) expanded commuting possibilities in cities. Electric lights illuminated city streets that swelled with new night life. People communicated more quickly than ever with telephones and telegraphs. In science, pasteurization and the rabies vaccine were developed and Marie Curie won Nobel prizes in physics and chemistry. In art and design, the École des Beaux-Arts hosted one of Paris' first exhibitions of Japanese art and Impressionism, which actually has roots before the Belle Epoch, was embraced as the first of a line of other avant-gardes, including Cubism.
While such developments were enjoyed, especially in urban centers, across Europe (and in the US), local preferences, especially in craft process and materials, were likewise celebrated in centers with craft heritage spanning centuries. This lingering quality of the Arts and Crafts movement had a strong place in domestic environments, both in the traditional means by which women (typically) decorated the home, but also in the expansion of luxury goods that could be purchased in expanding department stores that opened a bigger market to the handmade, or perhaps items inspired by the handmade. Likewise, building materials, especially ceramics, were embraced as a means to further the interest in decorative treatments for architecture in an undeniably modern vein while emphasizing local conditions and customs.
It's instructive that this shared international impulse--the general "art nouveau"--was designated by distinct terms, region to region: coup de fouet in the French-speaking countries of France (naturally) and Belgium; Jugendstil among German speakers generally but with the more precise Wiener Secession in the Austrian capital; Szecesszió in Hungary; Modernisme in Catalonia (but not Spain!). The use of vernacular tongue emphasized the unique variations among this general impulse toward modernity.
part 2
Regional Variations
While sharing a general sense of optimism and interest in modernity, the states of Europe also sought vernacular expressions of regional character, motivated in part by a sense of nationalism and also in part by traditions of craft first inspired by the Arts and Crafts Movement. Individual styles were fostered among practitioners in cities who sometimes had institutional connections (as in the Vienna Secession), simply shared a common aesthetic (as we see in Brussels and Paris), or could also generate from a single fertile mind (Ödön Lechner, Antoni Gaudí). Overall, however, we can define the different arts nouveaux by distinct style designations created in local languages. Of many possibilities, let's look at a few:
Coup de Fouet
As opposed to the arc of a circle or oval, or the sinuous form of a conch (or volute), the "whiplash" is a line of irregular curvature that typically widens in its tightest curves, illustrating a greater sense of movement and energy. (Following a whiplash with your eye, imagine a vehicle moving on it at speed, and swerving out of alignment as it takes a sharp curve.) Generating everything from iron bars and stone sculpture to stenciling and poster design, and with a sinuous character not unlike the stem of a flower or vine, the line had universal and timeless appeal: thus it could maintain traditions of decoration while being separate from historicist symbolism.
The architect most closely associated with the development of the coup de fouet is the Belgian Victor Horta. Enjoy this quick tourist's romp through many of his buildings (and passing by one of his peers, Paul Hankar) immediately below, and then a deeper (but not really deep-enough) look at his own house and studio.
Note: you'll hear a reference to a facade competition; both Paris and Brussels had these, which awarded prizes to the best facade designs in the city. While it may sound strange to us to judge only the facade of a building, this is a reflection of dissatisfaction with what was seen, in this period, as the monotony of residential developments of the previous generations--specifically, the Haussmann-led developments in Paris and similar developments in Brussels.)
Considering Horta's designs for houses:
- What is traditional about their planning, construction, and decoration?
- What is innovative about them?
Now, study Parisian architect Hector Guimard through the website accessed by clicking the image below:
Consider:
- Where do you see Guimard's training at the École, interest in Viollet-le-Duc, and inheritance of the Arts and Crafts Movement in his work?
- Rate this project
Wiener Sezession
In Vienna, Art Nouveau took the name Wiener Sezession, after the group of artists and designers who seceded from the traditions of the Academy of Fine Arts, which was Vienna's version of the École des Beaux-Arts in Paris. (It was also the school that rejected the application of a young hopeful Austrian-born painter, Adolf Hitler, sending him on a very different career path.) Among the leading architects of the Sezession is Otto Wagner who, among dozens (if not hundreds) of public and private commissions throughout the Austro-Hungarian Empire, completed the design of the Wiener Stadtbahn (and author of Modern Architecture of 1896).
Consider:
- How does Wagner's design for the Stadtbahn compare with Guimard's design for the Paris metro stations?
- How many new technologies are part of the Stadtbahn project, according to Khloe Academy?
- How are Wagner's early and later works similar or different? Do you identify any characteristics or principles continued?
- Rate this project
Modernisme
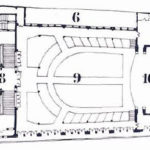 In Catalonia--not Spain--Barcelona was (and remains) the center of the Catalan independence movement, which put a political point on the general aims for modern life seen elsewhere in Europe. (Compare with the imperial capital of Vienna, also a hotbed of art nouveau activity.) The movement for independentisme català began in the mid-nineteenth century. This Renaixença (cultural renaissance) sought to revive Catalan language and other traditions such as dress, craft, literature and performing arts. Architecture's response is manifest in dozens of buildings in Barcelona, starting not with a more famous church that you already know about, but instead with this cultural center which is really the true monument of Catalan Modernisme (see plan to left):
In Catalonia--not Spain--Barcelona was (and remains) the center of the Catalan independence movement, which put a political point on the general aims for modern life seen elsewhere in Europe. (Compare with the imperial capital of Vienna, also a hotbed of art nouveau activity.) The movement for independentisme català began in the mid-nineteenth century. This Renaixença (cultural renaissance) sought to revive Catalan language and other traditions such as dress, craft, literature and performing arts. Architecture's response is manifest in dozens of buildings in Barcelona, starting not with a more famous church that you already know about, but instead with this cultural center which is really the true monument of Catalan Modernisme (see plan to left):
Beyond its historic medieval core, dotted with the incursions of Renaissance plazas, Barcelona's most extensive urban planning development is the Eixample ( Ildefonso Cerdá, starting around 1860--just when Haussman was developing Paris). Among its chamfered-grid, you will find the famous Illa de la Discòrdia, which features buildings by the leading Modernisme architects: Lluís Domènech i Montaner, Josep Puig i Cadafalch, Enric Sagnier, and, yes, Antoni Gaudí.
Consider
- How does Wagner's plan for redesigning Vienna compare with the Eixample in Barcelona? Why might this be the case?
- How would you define European Art Nouveau, given these examples from Paris, Brussels, Vienna, and Barcelona?
Application
Sketch a concept map that summarizes your understanding of Art Nouveau in at least three different places. What are the commonalities of structure, material, decoration, function, etc.? What are the differences? What explains both?
- Due: at the start of class (bring a paper copy with you)
- Also: get a friend or two together and take this quiz (due Wednesday)
additional resources, part 1
Notes from Quiz 2
Identifications
- Natural History Museum, London (Alfred Waterhouse, 1873)
- House designed by Frank Lloyd Wright, delineated/rendered by Marion Mahoney (-Griffen) (Wasmuth Portfolio, 1910)
- "Kirkbride plan" mental hospital in the USA (ca. 1860)
For the identifications, I always consider a "range of rightness" around the actual correct answer, but also for internal logic. For example, identifying the Natural History Museum in Paris/1850 (while not actually likely since this kind of thing was really infrequent until a few decades later), makes sense with the precedent of Labrouste's building--especially if you mention that somewhere on the page. However, there's nothing like this in the US in 1850. If you want to make a case for an answer I marked wrong, let me know.
Extended responses
Review these really good short essays from a few of your colleagues:
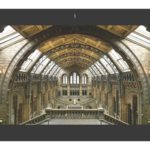 Iron was newly available while stone was the traditional choice. The architect probably sought to emulate the Bibliothèque Ste.-Genevieve and integrate the two mateirals, a still new, somewhat disputed buiding method. Iron was seen as a contemporary, modern material for the type and stone was classical. Using both materials made the claim that this was a respectable traditional building that was open to the innovation and change of the developing world. Iron has properties to lend itself to wider spans; the architect could create an airy open ceiling without very bulky masonry vaults.
Iron was newly available while stone was the traditional choice. The architect probably sought to emulate the Bibliothèque Ste.-Genevieve and integrate the two mateirals, a still new, somewhat disputed buiding method. Iron was seen as a contemporary, modern material for the type and stone was classical. Using both materials made the claim that this was a respectable traditional building that was open to the innovation and change of the developing world. Iron has properties to lend itself to wider spans; the architect could create an airy open ceiling without very bulky masonry vaults.
- Note: good discussion of both structural materials seen in the image; writing about iron's capacity to be treated in a complimentary aesthetic way to the traditions of masonry (in this case, terra cotta rather than stone), would be a great addition, too. Likewise if you think about the constructional polychromy in the terra cotta--this is an architect inspired by Ruskin to put the structure of the building on display.
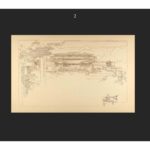 Frank Lloyd Wright saw machines as an opportunity for beautiful lesser arts to be made available to the more general public. Machines were simply tools in the hand of a designer much like a chisel or a potter's whee. In addition to this, Wright felt that machines could hep push towards a certain "simplicity," not simplistic but efficient in the use of material and labor. By then optimizing desings for machines, there was an aestheitc of clean lines and polished surfaces that was difficult to acomplish stirctly by hand.
Frank Lloyd Wright saw machines as an opportunity for beautiful lesser arts to be made available to the more general public. Machines were simply tools in the hand of a designer much like a chisel or a potter's whee. In addition to this, Wright felt that machines could hep push towards a certain "simplicity," not simplistic but efficient in the use of material and labor. By then optimizing desings for machines, there was an aestheitc of clean lines and polished surfaces that was difficult to acomplish stirctly by hand.
This would ahve differed from Morris' ideas, where he wanted human craft to be present in a more direct way than simply through a machine. Morris' end gola also wan't to put a Morris chair in every house, but rather to create things for a fair price, and then educated society to realize the value in the object and be willing to pay that price.
Notes:
- This essay gets to the heart of what most separates FLW, and others at the turn of the century, from the pure British Arts & Crafts as espoused by Morris: accommodating industry within its processes. This essay gets to the heart of that matter that we dug into with that lengthy consideration of Wright's essay, "The Art and Craft of the Machine," and earlier writings by Morris. Citing these would have made this essay pretty close to perfect.
- I sensed some groupthink happening in a number of papers that focused on FLW's inspiration from Japanese design. This caught me by surprise. It is true that he learned from picturesque precedents from Japan, as well as his early work with Silsbee (the latter representing the Stick Style kind of house that was so influential in his earliest projects), but that's not as significant a break as the machine angle--not to mention, that's been the focus of the discussion board for a few weeks. Also, if you really want to dig into it, Morris & friends were not ignorant of Japan; indeed it was the Brits who opened trade with Japan by the 1860s/70s, which is a sub-theme in British culture in the second half of the century.
 In this period of architectural history, mental illness was being acnoweldged and a new "type" of doctor believed that they could cure these illnesses with the help of architecture. The layout of these facilities allowed the doctors to separate the patients from one another. The plan was also used to separate the more severly ill on the further ends of the bulding. This plan also allowed for proper air circulation, which is necessary in a shoptial to avoid the spreding of diseases.
In this period of architectural history, mental illness was being acnoweldged and a new "type" of doctor believed that they could cure these illnesses with the help of architecture. The layout of these facilities allowed the doctors to separate the patients from one another. The plan was also used to separate the more severly ill on the further ends of the bulding. This plan also allowed for proper air circulation, which is necessary in a shoptial to avoid the spreding of diseases.
- Note: This is good in mentioning the development of psychiatry as a field of medicine (tho it could state that more specifically); very good in noting that architecture was seen as part of the "cure." I'd also expand it to be more descriptive--not just say "the plan" but explain/describe its stepped arrangement and how that increased ventilation, etc.
additional resources, part 2
Gaudí
Mila
Sagrada
Trencandís
and trencandís at Sagrada
additional resources, part 3
Additional Resources
website on Van de Velde:
http://www.haus-schulenburg-gera.de/node
A nice long look at a townhouse by Belgian architect Paul Hankar
Van Eetveld
In Paris, Castel Béranger
Szecesszió
In Budapest, the art nouveau coincided with the 1896 celebration of 1,000 years since the Magyars arrived in the Carpathian Basin.
His decorative arts museum:
Lechner's work features locally-produced, and widely-sought, Zsolnay tiles.
Jugendstil
Seeds of its demise sewn already in 1908 when the Czech/Austrian Adolf Loos wrote an essay that built upon at least a decades' worth of disgust with the Secession in his adopted hometown of Vienna.
- Adolf Loos, from “Ornament and Crime” (1908) [excerpt]

