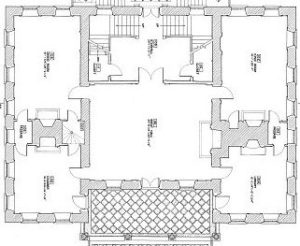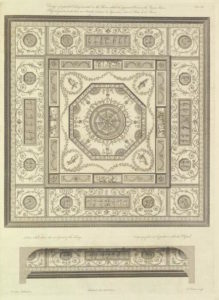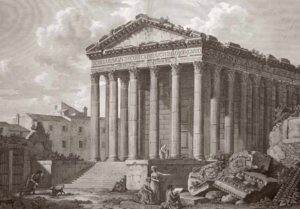
week of
January 11-17
introduction
How does information technology influence architectural design?
What comes to your mind immediately when you hear the phrase architectural technology? For most people, it's some kind of physical material--maybe steel or bricks--and their commonly-related structural techniques. Or maybe you considered environmental technology: how we light and ventilate buildings. But there are many other technologies to consider in a comprehensive view of architecture and its history, like techniques to acquire construction materials (e.g., quarrying, brick-making, tree-felling; pulleys, levers, wheels) and the tools and machines required to accomplish those goals (saws, molds, nails, carts and ships).
But what about even more extensive definitions of technology required to make a building? We could ask more questions of technology, like:
- How are the workers trained?
- How do designers communicate their ideas--verbal and graphic--to laborers on the building site, as well as between their clients?
- And, importantly, how did the designer get the ideas manifest in the design?
Throughout most of history and in most places, people who build/design do so based on what they can see in their own lived experience. This has a very clear impact on the capacity and speed of development or change in architectural design through most of human history. For the period studied in this class, we need to ask, what happens when new ways of looking are available? Consider what happened when medieval journeymen or Christopher Wren took advantage of transportation technologies to move from country to country. Or what happened when Lord Burlington could access one of the rare copies of Palladio's folios. Or what happens when printing technologies, both for moveable type and illustrations, change in such a way that the price of books drops dramatically. Or, more recently, what happens when consultants offer their services to architects to make their designs more Instagrammable? (No joke.)
learning objectives
At the conclusion of this lesson, you should be able to:
- Identify central monuments of the Neo-Palladian and Neo-Classical movements in North America/USA and western Europe by name, date, designer/client and location (KNOWLEDGE)
- Define terminology specific to technique, style and structure (KNOWLEDGE)
- Describe the integration of technology (especially the non-material) in Neo-Palladian and Neo-Classical architecture (KNOWLEDGE)
- Explain stylistic changes as they relate to cultural context (COMPREHENSION)
- Summarize the main concepts in important works of theory by key Neo-Palladian and Neo-Classical writers (COMPREHENSION)
- Explain the development of the vocation/profession of building designers in England and North America/USA from the mid-18th to early 19th century (comprehension)
- Visually analyze Neo-Palladian and Neo-Classical buildings from this period to suggest date, place, and designer (ANALYSIS)
- Recognize change from Neo-Palladianism to Neo-Classicism, and differences among Neo-Classical architects, by comparing their formal characteristics (ANALYSIS)
- Critique the agency of people and technology w/in the process of design (EVALUATE)
part 1
Palladian Books and Buildings
Background
Before diving into the themes for this lesson, let's take a trip down memory lane and see how much you recall from your previous studies in architectural history, and other historical sources, that will be useful background.
Books
Next, to consider for a moment the history of these artifacts that we tend to take for granted, and which will have a huge impact on the material we're starting to study with this lesson, watch this brief history of the book:
Books in the Early Eighteenth Century
- Read: Gelernter: chap. 4
- Read: Bergdoll: read Intro. & chap. 1; skim chap. 3 (read pp. 86-90); skim chap. 4 (read pp. 118-127)
Publications on architecture increased in number and quality in the first decades of the eighteenth century. Many of them were inspired by the ur-treatise, Andrea Palladio's The Four Books of Architecture (1570). It is impossible to overestimate the impact of Palladio on British architecture, which dates earlier than these publications to the time of Inigo Jones, who was born just three years after Palladio published his book. (For a fuller understanding of Palladio's significance in the English-speaking world, scan the webpages of the Royal Institute of British Architecture dedicated to him.) Palladio's Four Books was republished in 1715 by Giacomo ("James") Leoni in London, and then by countless others thereafter. Similarly-inspired Neo- or Anglo-Palladian publications include:
- Colen Campbell, Vitruvius Britannicus (1717)
- Edward Hoppus, The Gentleman’s and Builder’s Repository …(1737)
- William Halfpenny, Practical Architecture (1724)
- James Gibbs, A Book of Architecture (1728)
The most lavish, and best-illustrated of them, were expensive and accessible only to the elite. One of the most significant figures in the story of publication, and its dramatic effect on architecture, is Richard Boyle, Earl of Burlington. Hear part of his story here:
 Books travelled with the wealthy, and soon-to-be wealthy, colonists relocating to the Colonies. Eager to set up household as they had enjoyed back home or, alternately, to live up to the standards of taste and refinement that they missed or aspired to, colonists--especially plantation owners in the southern colonies--imported books that could show local builders (some of them also imported) how to achieve the new and sought-after styles. Outside of Charleston SC, Drayton Hall (1742) is a great example of a Neo-Palladian house in the southern Colonies. Consider its plan (left) in relation to the Palladian and Neo-Palladian work you've seen thus far. See other drawings like this one from the complete Historic American Buildings Survey (HABS) file at the Library of Congress (don't miss the mantel/overmantel).
Books travelled with the wealthy, and soon-to-be wealthy, colonists relocating to the Colonies. Eager to set up household as they had enjoyed back home or, alternately, to live up to the standards of taste and refinement that they missed or aspired to, colonists--especially plantation owners in the southern colonies--imported books that could show local builders (some of them also imported) how to achieve the new and sought-after styles. Outside of Charleston SC, Drayton Hall (1742) is a great example of a Neo-Palladian house in the southern Colonies. Consider its plan (left) in relation to the Palladian and Neo-Palladian work you've seen thus far. See other drawings like this one from the complete Historic American Buildings Survey (HABS) file at the Library of Congress (don't miss the mantel/overmantel).
part 2
Neo-Classical Books and Buildings
Books in the Later Eighteenth Century
Publication mania only spread and increased as the century wore on, even picking up speed and urgency after the advent of the Industrial Revolution in England around 1750. In addition to the technical developments that characterized publishing in the last half of the century, expanded travel capacity meant that authors, illustrators, and their products could travel farther, and faster.
This was a tremendous boon to the burgeoning field of archaeology, which offered a keener view to the built historical record than did the method of authors from the Neo-Palladians' generation. These two impulses were mutually supportive through the second half of the century, and brought to light the following:
- C.-L. Clérisseau, Antiquities de la France: … Monuments de Nismes, 1778
- Robert and James Adam, Ruins of the Emperor Diocletian at Spalatro, 1764
Stuart and Revett are synonymous with Neo-Classical architecture; their four-volume set is the intellectual and aesthetic foundation of countless civic and private buildings throughout western Europe, America, and beyond, for almost a full century (and thus comprising the Neo-Classical and Grecian revivals).
 The Adam brothers present an interesting case in that these sons of one of Scotland's most prosperous builders had the wherewithal to study throughout Europe for years, invest time and talent in the production of their book on Diocletian's palace. From that start, they developed one of only two style names known in architectural history to bear a person's name. The Adam Style was gorgeously advertised in a giant folio, Works in Architecture of Robert and James Adam (1773-78) which includes whole building plans, elevations, and the kind of detailed inventions drawn from the Adams' close study of ancient Roman architecture, for which they were rightly famous.
The Adam brothers present an interesting case in that these sons of one of Scotland's most prosperous builders had the wherewithal to study throughout Europe for years, invest time and talent in the production of their book on Diocletian's palace. From that start, they developed one of only two style names known in architectural history to bear a person's name. The Adam Style was gorgeously advertised in a giant folio, Works in Architecture of Robert and James Adam (1773-78) which includes whole building plans, elevations, and the kind of detailed inventions drawn from the Adams' close study of ancient Roman architecture, for which they were rightly famous.
Parallel to the general growth in architectural publishing, theory-writing (and sometimes -publishing) completely eclipsed similar work by the Neo-Palladians (more of that in the next section).
 Professional draughtsman and general antiquary Charles-Louis Clérisseau published the monumental Antiquités de la France, Prèmiere partie: Monumens de Nismes in 1778. Select monuments were shown as-is and in situ, as the Maison Carree to the left. But most of the illustrations were different in character, as you can see by scanning an electronic version of it. After traveling with him in Rome, Robert Adam was inspired to write his own book; he was a close member of Jefferson's circle when the latter served as Ambassador to France in the late 1780s.
Professional draughtsman and general antiquary Charles-Louis Clérisseau published the monumental Antiquités de la France, Prèmiere partie: Monumens de Nismes in 1778. Select monuments were shown as-is and in situ, as the Maison Carree to the left. But most of the illustrations were different in character, as you can see by scanning an electronic version of it. After traveling with him in Rome, Robert Adam was inspired to write his own book; he was a close member of Jefferson's circle when the latter served as Ambassador to France in the late 1780s.
Application
Take some time to review a selection of the Palladian and Neo-Classical books available above through links (the full-scan folios, not the theory excerpts). At a minimum, choose at least one from each of these groups:
- Palladianism (Campbell, Hoppus, Halfpenny, Gibbs)
- Neo-Classicism (Stuart & Revett, Clérisseau, Adam)
Using this chart or some other graphic/written device (maybe a cool Venn diagram), compare their qualities. When you are done, send a PDF or JPEG of your work to Dr. Amundson (due Wednesday).
part 3
Builders, Gentlemen, Architects, and Aspiration
In addition to stylistic change and the growth of publications in this period, of great interest to architectural history is the development of the profession. Before looking at the way architects, primarily in England, France, and the Colonies/US defined themselves professionally starting in the eighteenth century, let's see what your general comprehension of your chosen profession is.
Remember that for most of the history of human civilization, there was no such thing as an "architect" the way we understand the profession today. In ARC 231 & 232 we saw a few extraordinary mathematicians and sculptors who rose to a certain distinction, but for the most part, buildings were designed by people who also knew how to build them. Although a small cadre of differently-trained people start to emerge to serve the King of France in the sixteenth century, the shift really emerges in eighteenth-century Britain and, as a result, leaks into the British Colonies. Two exemplars of this development are Robert Smith of Philadelphia (1722-77) and Peter Harrison of Newport (1716-75). In class, we will consider Smith & Harrison as representatives of different paths to practice. In the meantime, gather what you can from your textbook reading in regards to their training, design methods, and other responsibilities.
The next generation, building on the example of people like Smith and Harrison, inhabited the new aesthetic world defined by Neo-Classical taste. Whereas both Neo-Palladians and Neo-Classicists agreed that classical precedents were the best ones for modern architecture, the actual source material that they sought in the classical world was vastly different. Another difference between the Neo-Classicists and the Neo-Palladians is that the former exercised much greater individual inventive creativity. As stated (some years later) by Thomas U. Walter, the impulse was more to "think as the ancients thought, rather than to do as the ancients did."
Application
In our next class meeting, I will ask you to write a short in-class essay about the way Neo-Classical architects approached design, either in their own context, or in comparison to the generation that they followed. To prepare (in addition to your textbook reading), either read/study the theory excerpts listed below, or watch/study the videos further below.
Option 1: theory excerpts of Soane, Clérisseau, and Piranesi
Option 2: meet Robert Adam and hear from an American about one of the greatest English architects ever. (Very appropriate to hear one iconoclast speak about another.)
additional resources
Good answers from the in-class exercise on Palladianism and Neo-Classicism:
For more theory, see:
or watch:
image at the top: Monticello, nr. Charlottesville VA (Thomas Jefferson: finished ca. 1809)